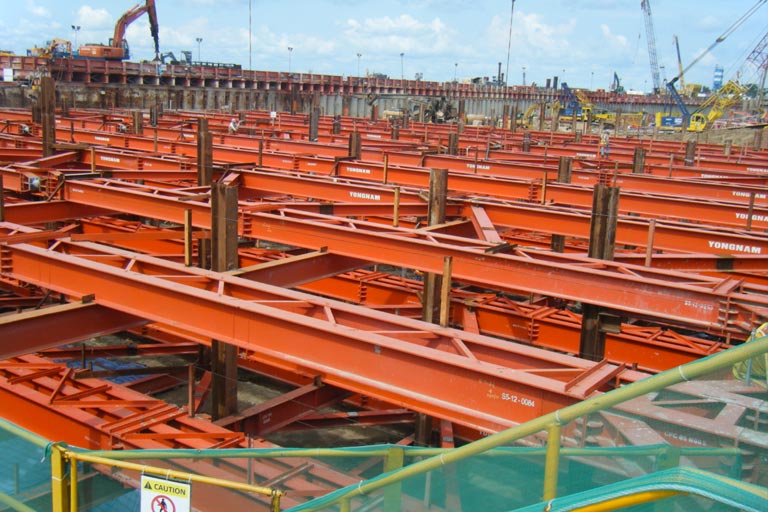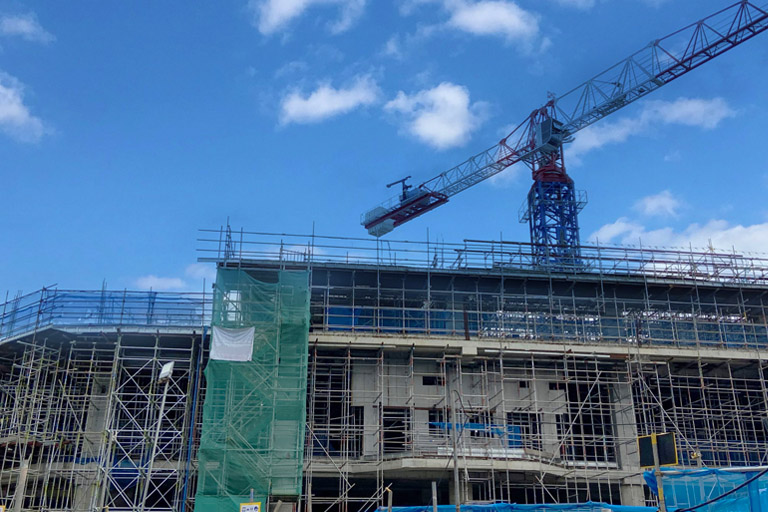
The development of the new building, the Medical Centre at Changi General Hospital, comprises of a 9 storey building, 3 levels basement car park and M&E plant rooms. It also includes pedestrian link bridges between the new building and existing hospital building. Over 48,204m2 area was excavated with maximum depth more than 16m.
Brown Consulting provided peer review services on the design to the above.




